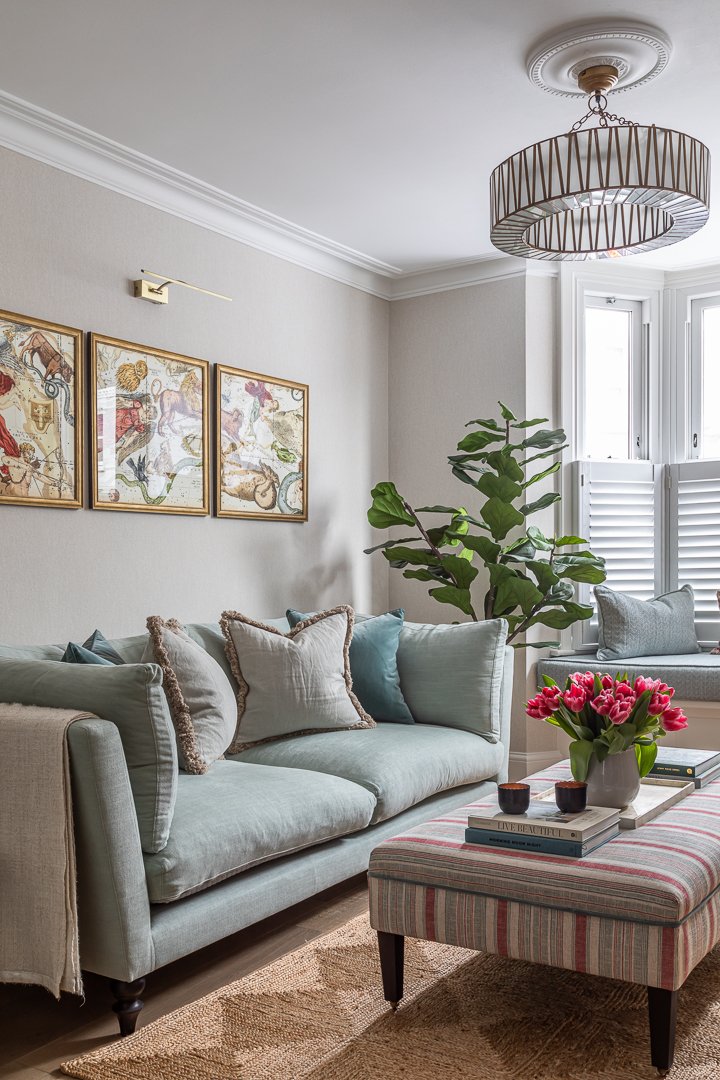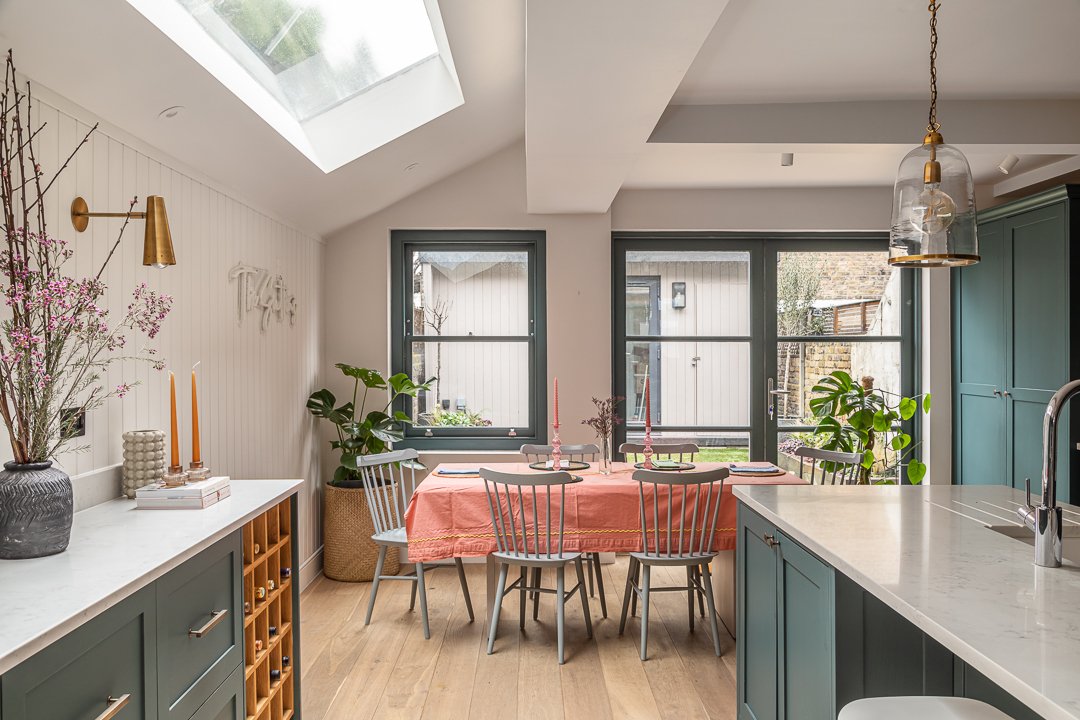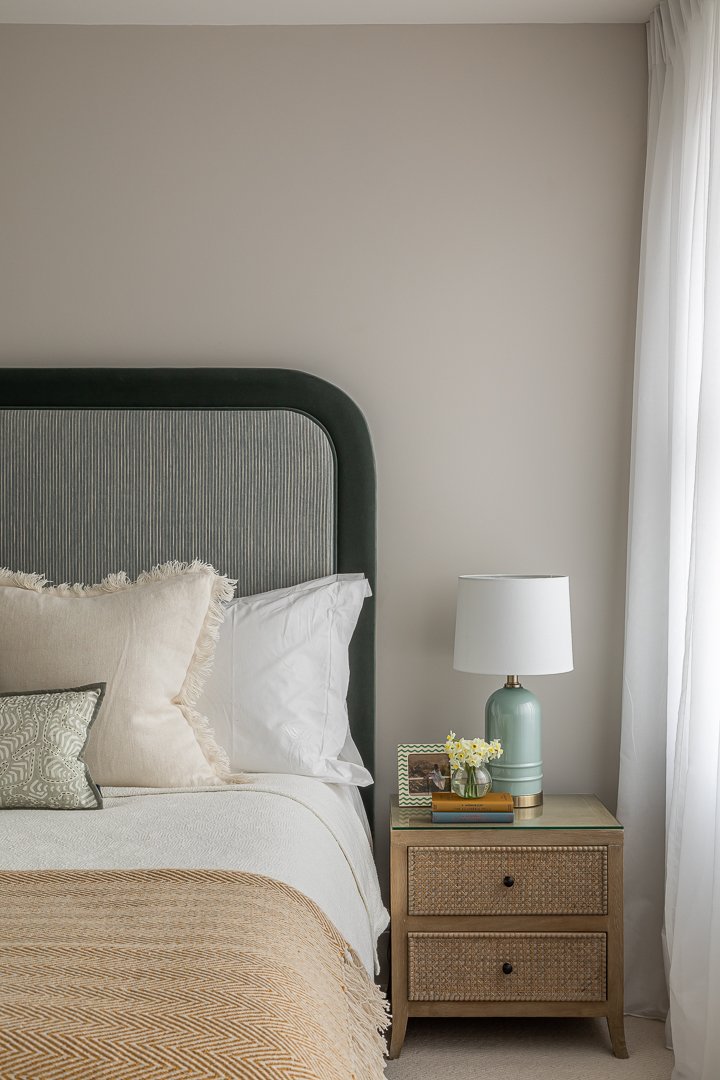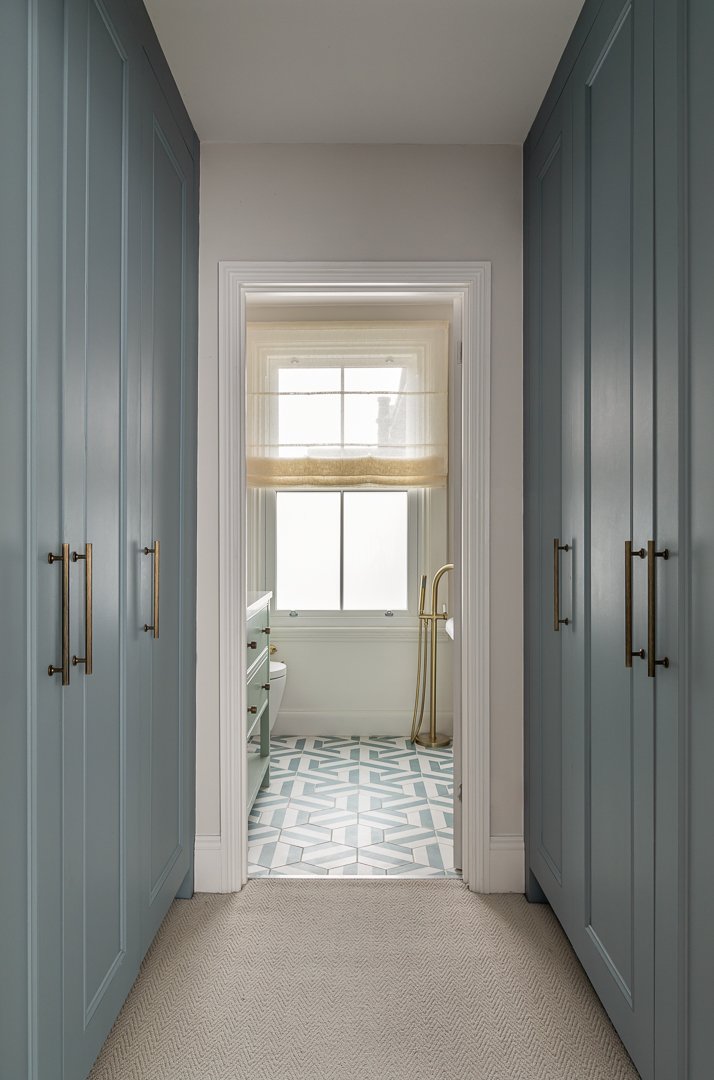
4 bed house, SHEPHERD’S BUSH
This family home was lacking colour and personality and we were brought in to transform this house into a functional family home.
We revised the floor layouts to include a master suite with dressing area and en-suite and designed bespoke joinery and new furniture and fittings throughout.
Our interior design studio were involved in all aspects of the refurbishment, including hard finishes specification, paint, wallpaper and lighting specification, bespoke joinery design, project management, FF&E and installation.
Interior Architecture: Lara Clarke Interiors
Contractor: M.P Developments














