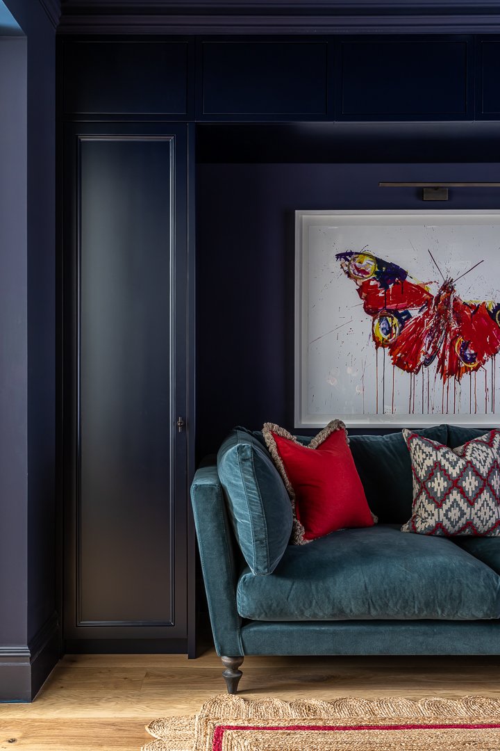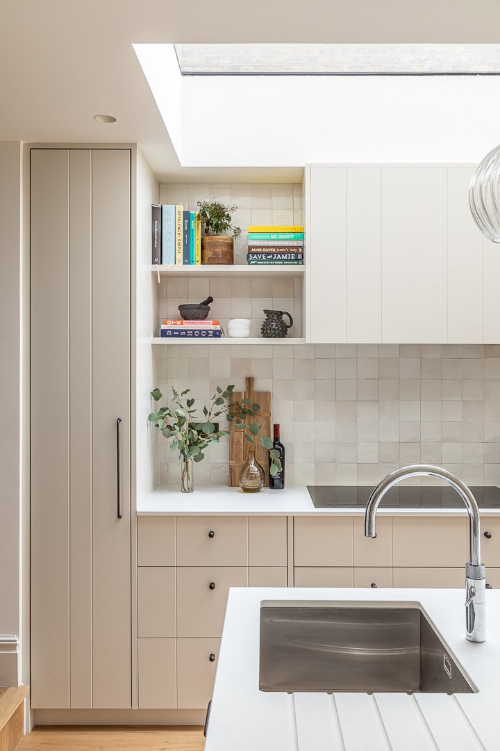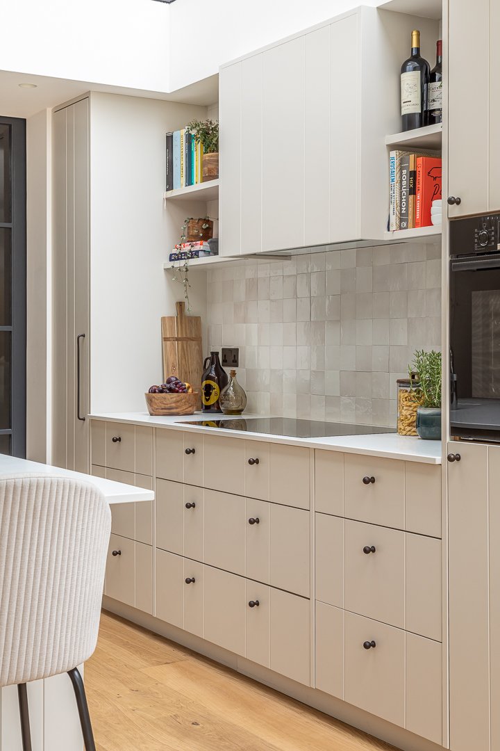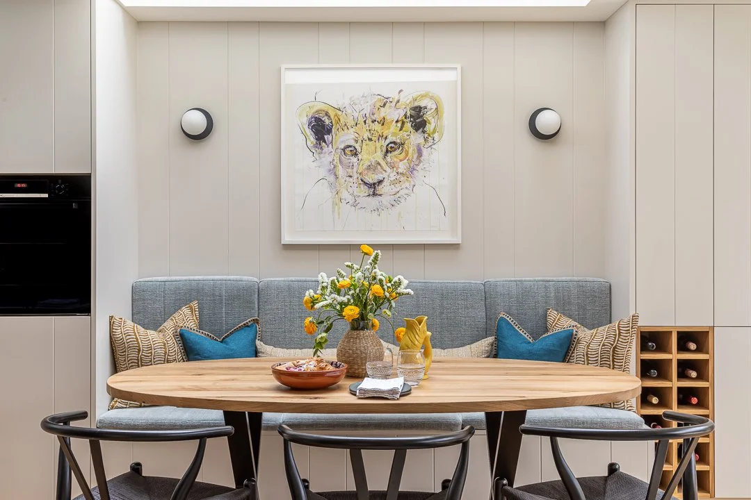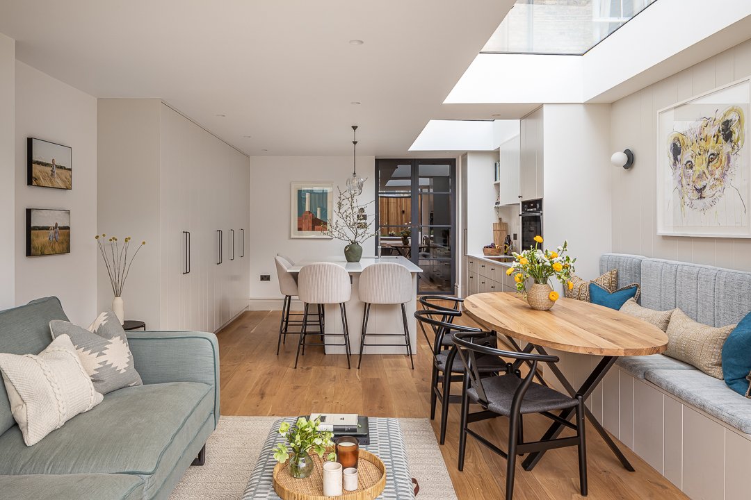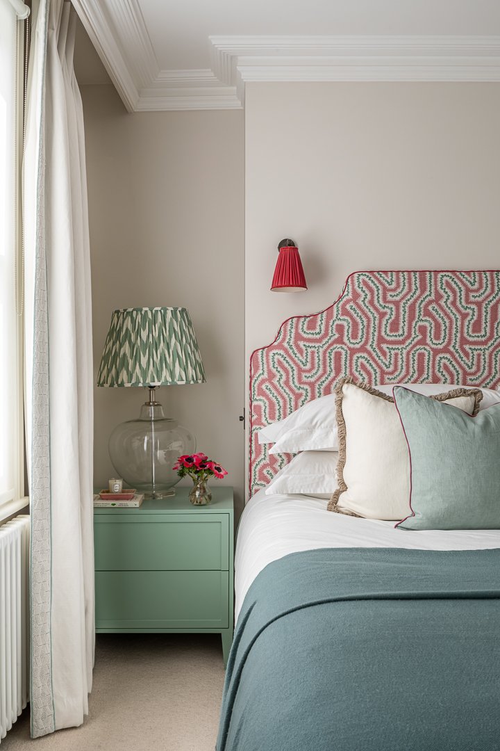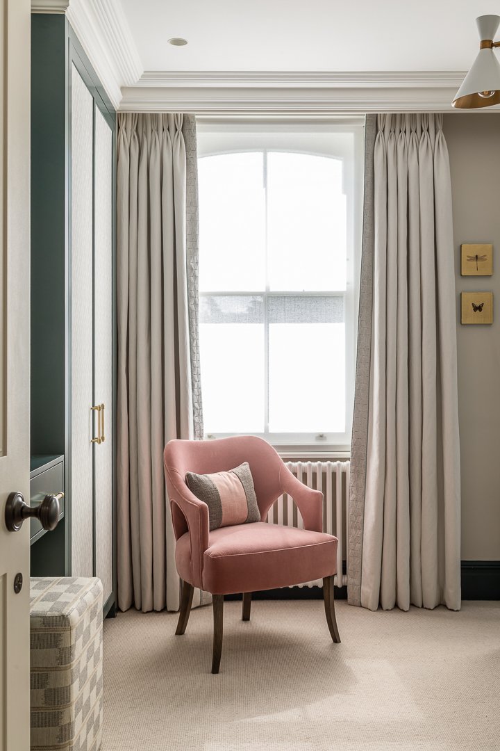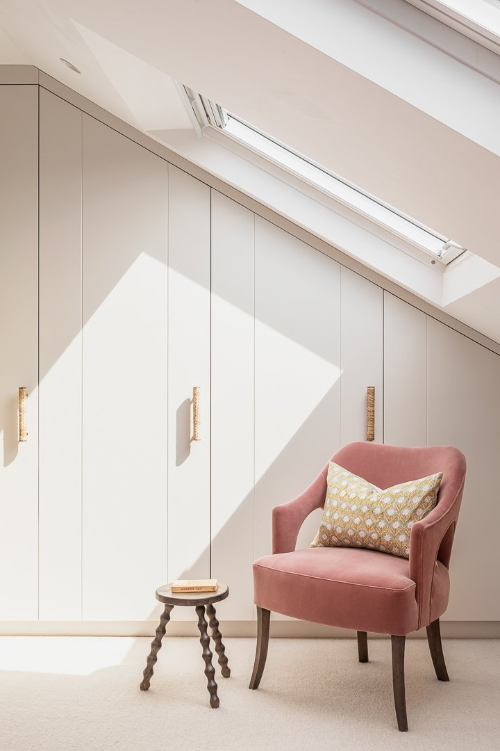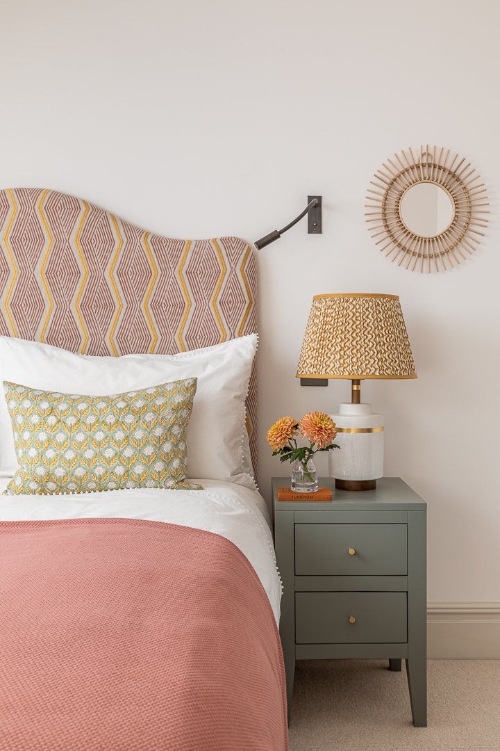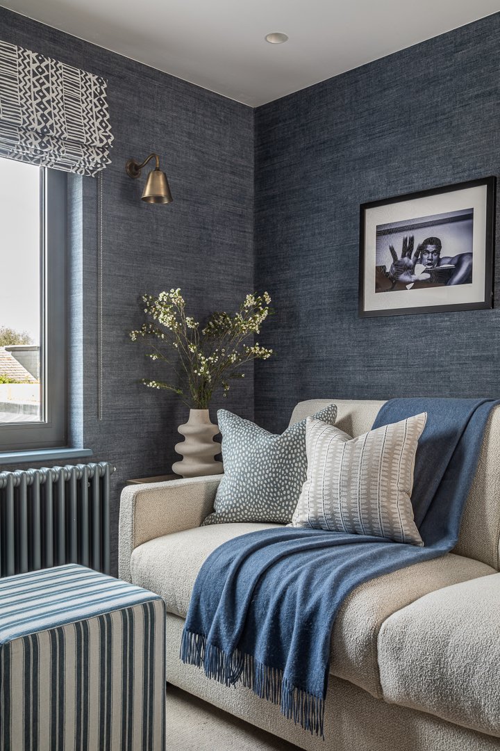
4 bed house, barnes
The brief for this four bedroom family house in Barnes, London, was to inject personality and warmth into a sentimental home with a huge focus on built in storage.
In desperate need of modernisation and remodeling, the build required a complete refurbishment from concept to completion, including a ground and second floor extension to add considerable square footage to the home.
Whilst being sympathetic to the history of this family house in Barnes, we reconfigured the layout to include a large master suite and three further bedrooms. The ground floor was opened up to create a large open-plan kitchen living space and two further reception rooms.
Our design and studio team were involved in all aspects of the refurbishment, including hard finishes specification, kitchen and bespoke joinery design, lighting design, project management, FF&E and installation.
Architect: Browning Architects
Contractor: Galvin Projects




